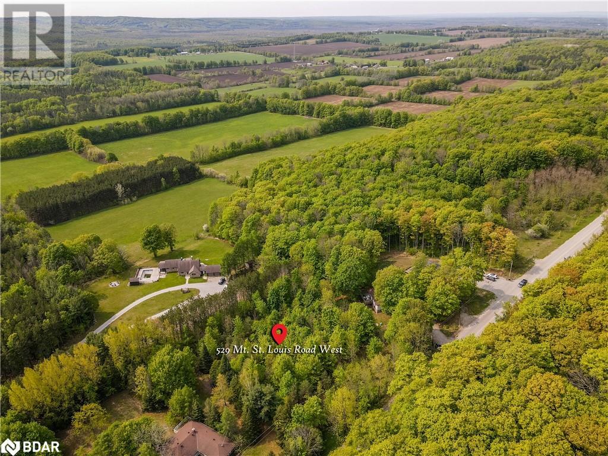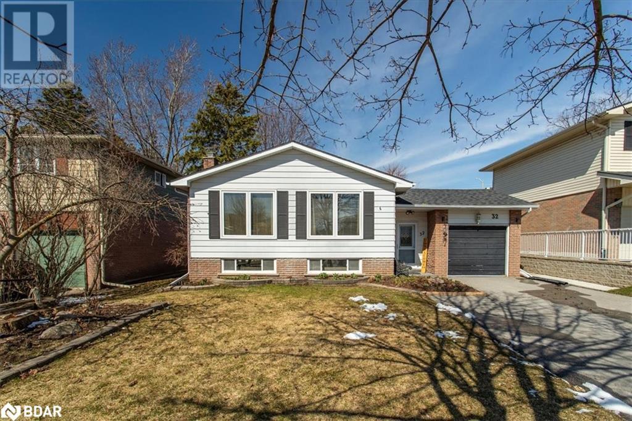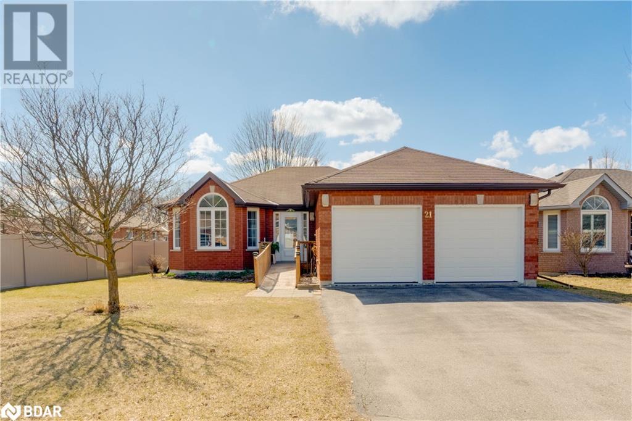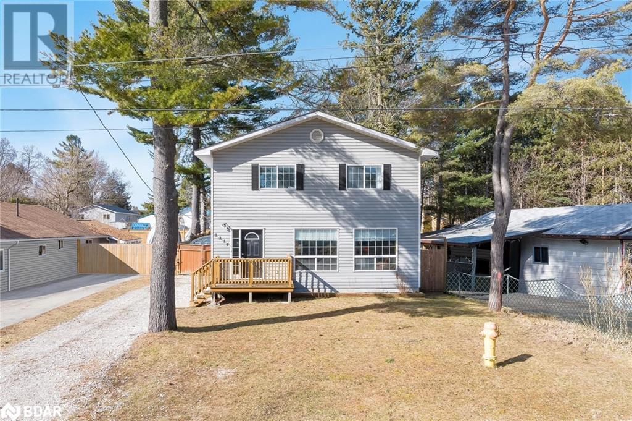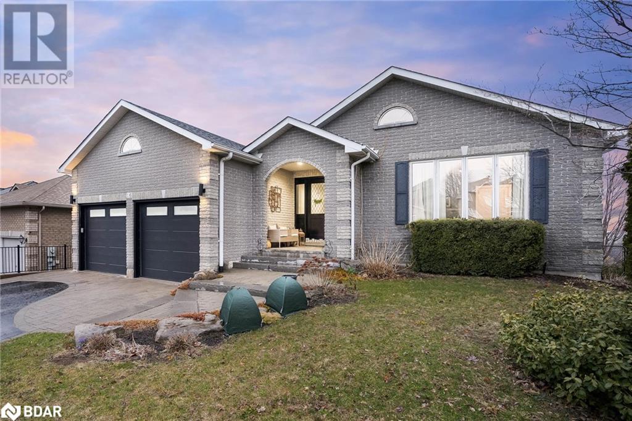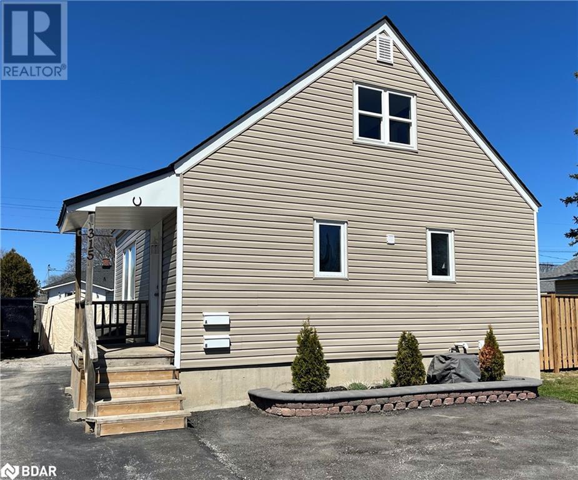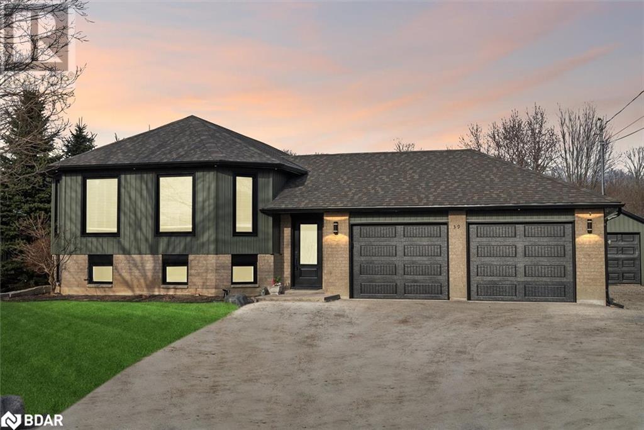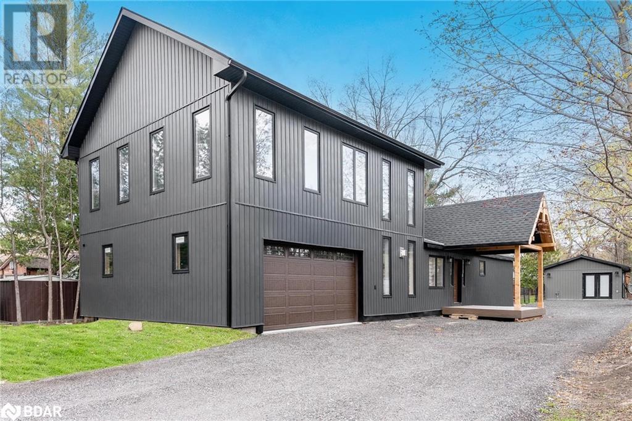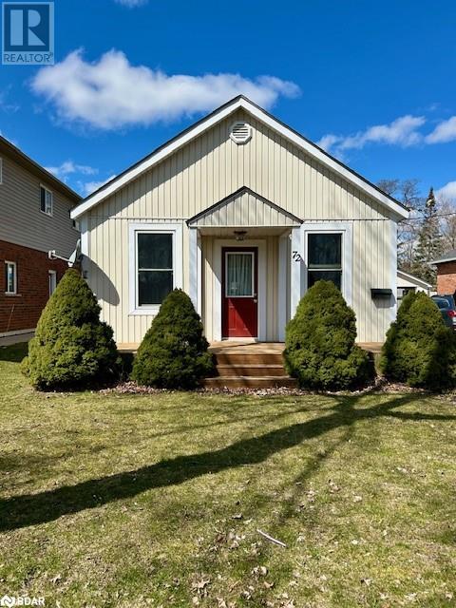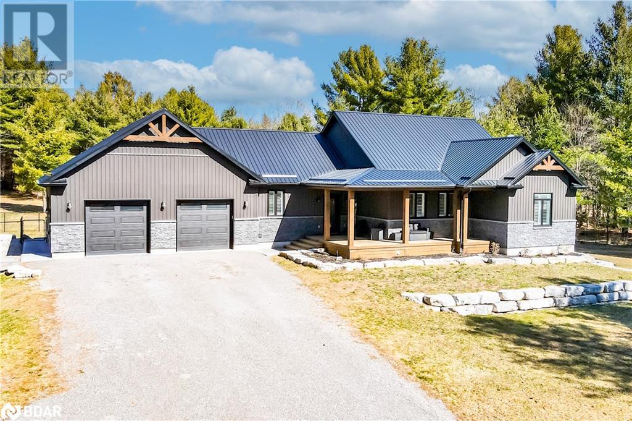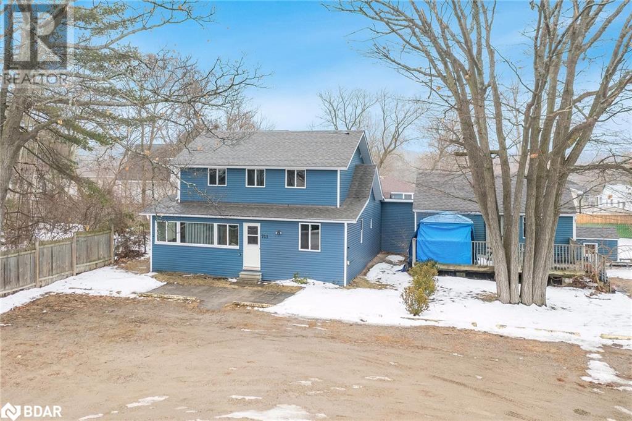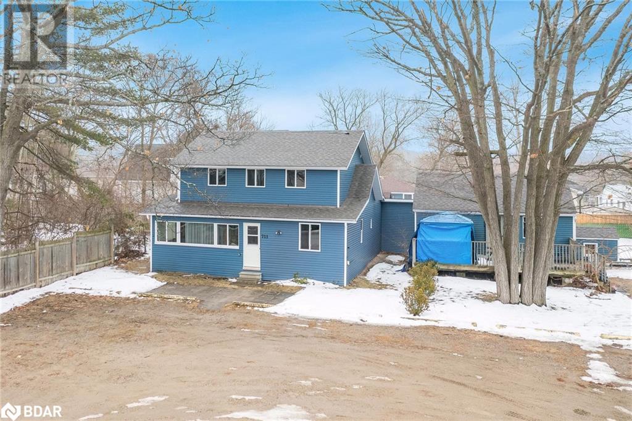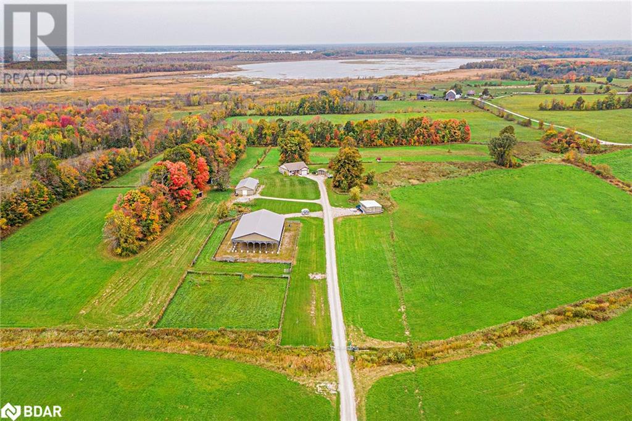Steven McFarlane’s Listings
529 Mount St Louis Road W
Oro-Medonte, Ontario
Amazing location close to Mount St Louis Ski Resort, Horseshoe Valley Resort Ski/Golf, Copeland Forest (nature lovers paradise), etc. 20 minutes north of Barrie, 80 minutes north of Toronto. Easy hwy 400 access. Walkout building lot with seasonal views of Copeland Forest and surrounding valley. Maple Forest with natural forest topography. Up and coming get-away recreational/nature lovers location. Whether you live here year round or not don't miss this opportunity to build your dream home/ski lodge. Driveway permit approved. Buyer responsible for due diligence with Township regarding any and all services offered and/or development fees required. (id:49320)
Sutton Group Incentive Realty Inc. Brokerage
Barrie & Area Listings
32 Cynthia Court
Barrie, Ontario
Very well maintained raised bungalow in a desirable East Barrie neighbourhood. This style of home is ideal for an easy in-law suite conversion-perfect for investors or extended families. Bright and spacious main floor with 3 good sized bedrooms and a 4pc main bath. Below, a cozy lower level awaits with a gas fireplace, inviting bar area, 2pc bath, laundry and plenty of storage including a cedar closet. All situated on a large lot that is private with no houses behind, and has a fully fenced backyard with mature trees and beautiful lush gardens. Newer updates including a gas fireplace (approx. 2 years), shingles (approx. 4-5 years) and driveway (approx. 2 years), coupled with the ease of inside access to the garage, ensure both convenience and peace of mind. Tucked away from the hustle and bustle, yet still within walking distance to schools, parks, shopping, dining & entertainment, as well as Georgian College and the hospital. Quick access to Hwy. 400 makes for an easy commute. You are sure to be warmly welcomed into this incredible close knit neighbourhood, where neighbours gather for holidays and events throughout the year. A wonderful place to call home and truly a pleasure to show. (id:49320)
RE/MAX Hallmark Chay Realty Brokerage
21 Lewis Drive
Orillia, Ontario
Discover the charm of Orillia in this delightful 2-bedroom, 1-bathroom detached bungalow, perfectly positioned for convenience and comfort. Nestled in a friendly neighborhood close to schools and easy access to Highway 11, this home is ideal for those seeking a blend of serene living and effortless commuting. As you step inside, you're greeted by a warm and inviting living room, where hardwood floors add a touch of elegance and create a cozy atmosphere for relaxation and gathering. The hardwood floors extend into the bedrooms, offering a seamless flow and timeless style throughout the home. It also features a garage with 2 parking spaces, solving all your parking needs. Whether you're a small family or a professional couple, this bungalow in Orillia presents the perfect opportunity to enjoy a peaceful lifestyle while staying connected to essential amenities. Don't miss out on making this house your home, where comfort meets convenience in a delightful package. (id:49320)
Keller Williams Experience Realty Brokerage
3314 Pleasant Road
Severn, Ontario
Top 5 Reasons You Will Love This Home: 1) Exquisite 2-storey home, perfectly positioned just a short walk from the secluded private beach on Lake Couchiching, offering a serene retreat amidst natural beauty 2) Distinctive layout throughout the home highlighted by a contemporary white kitchen seamlessly integrated with open-concept living and dining areas with a soaring vaulted ceiling and expansive windows flooding the space with natural light 3) Embrace outdoor living at its finest on the generous lot, featuring a fully fenced backyard complete with a generously sized patio and deck, providing a private oasis for relaxation, entertaining, and enjoying the tranquil surroundings 4) Convenience and peace of mind offered by municipal water, sewers, and natural gas services, along with a Google nest smart home within the home 5) Added benefit from seamless connectivity with easy access to Highway 11, catering to commuters and offering convenient travel to nearby amenities. Age 73. Visit our website for more detailed information. (id:49320)
Faris Team Real Estate Brokerage
16 Fawn Crescent
Barrie, Ontario
Top 5 Reasons You Will Love This Home: 1) Indulge in luxury living within this expansive 4,730 square-foot executive bungalow nested in the prestigious Wildwood Estates, complete with a backyard oasis adorned with a 34'x16' saltwater pool, a hot tub, elegant glass railings, and meticulously landscaped gardens 2) Step into sophistication with soaring 17-foot ceilings and panoramic views that complete the residence with an inviting ambiance, alongside a separate front entrance leading to the bedroom making it ideal for a home business setup 3) Recently renovated kitchen, bathed in natural light and equipped with modern features, including a large island with breakfast bar seating and double glass doors leading seamlessly to the backyard oasis, creating an ideal indoor-outdoor flow 4) Entertain in style or accommodate guests effortlessly with the walkout basement boasting two bedrooms, a separate laundry room, a full bathroom, a convenient kitchenette, a well-equipped exercise room, and a cozy family room 5) Embrace the perfect family lifestyle in sought-after south-end Barrie, where you will enjoy proximity to walking trails, shopping centres, and easy access to Highway 400. 4,730 fin.sq.ft. Age 25. Visit our website for more detailed information. (id:49320)
Faris Team Real Estate Brokerage
315 Oxford Street
Orillia, Ontario
Welcome to the Oxford! Nestled on a serene street in Orillia, this exceptional property presents a legal duplex that is perfect for both investment and comfortable living. The main upper unit spans across two levels, offering a spacious open-concept layout that seamlessly combines the living room, dining area, and Kitchen, featuring new (purchased in September) LG Stainless steel appliances. With its generous proportions, this unit boasts three large bedrooms and a full bath, providing ample space for relaxation and privacy. The lower unit is equally inviting, featuring a kitchen, a comfortable living area, and a generously sized bedroom. Both units have the convenience of shared laundry facilities, adding to the overall ease of living in this duplex. Ample parking is available on the property, with space for up to 7 cars. The meticulously maintained backyard showcases lush Kentucky bluegrass and two patio areas, providing a tranquil outdoor space for leisure and enjoyment. Don't miss the opportunity to own this remarkable legal duplex, situated in a peaceful location and offering a comfortable and convenient lifestyle! (id:49320)
Royal LePage First Contact Realty Brokerage
39 Riverside Drive
Pefferlaw, Ontario
Elegant 5 Bedroom 3 Full Bath (2 W/Heated Floors) Professionally Renovated From Top To Bottom W/Fine Finishes, This Gorgeous Open Concept Raised Bungalow Is Situated On A Large 90X200Ft Private Property Just Steps To Lake Simcoe! Featuring A Brand New Gourmet Chef's Kitchen Complete W/Massive 10Ft Kitchen Island W/All Quartz Counter Tops, 2 Tone Cabinetry W/Crown Moulding, All New Ss Appliances, Hardwood Flooring, LED Pot Lights & More! The Pristine Primary Suite Features A 3 Pc Ensuite Bath W/Heated Floors & A W/O To An Enormous Entertainment Deck Overlooking The Expansive Backyard Complete W/Mature Emerald Cedar Trees & Ample Green Space For Family Fun & Activities. Professionally Finished & Modernized Lower Level Offers 2 Bedrooms, An Exquisite Newly Renovated Full Bath W/Heated Floors, A Bright & Spacious Open Concept Design Rec Room W/Built In Wet Bar, Large Windows Offering Tons Of Natural Light W/In-Law Potential & So Much More! Built-In Direct Access To Fabulous Heated Oversized Double Car Garage W/New Remote Garage Door Openers PLUS A 12X16Ft Detached Garage/Workshop W/New Siding & Updates! All Windows Have Been Updated Throughout. New Insulated Garage Doors. New Luxury Vinyl Flooring In Basement. New Hardwood Flooring & Brand New Kitchen. Located Just Steps to Marina, Lake Simcoe, Boat Launch, Holme's Point's Sandy Beaches, Close To Schools, Commuter Routes & More! +++$$$ Spent On Professional Renovations. *** https://39RiversideDr.com/idx Extra's: 12X16Ft Detached. Garage/Workshop. Updated Roof. All New Windows. New Garage Door. New Siding. New Exterior Pot Lights. New Soffit & Facia. *No Rentals - All Equipment Owned! *Floor Plans, Video & All Pics: https://39RiversideDr.com/idx Inclusions:Samsung Fridge, Samsung Stove, Ss D/W, B/I Microwave Range Hood. Red Bar Stools. Top Load Washer & Dryer. UV System, Water Softener. Natural Gas Garage Heater. Remote Garage Door Opener. (id:49320)
RE/MAX All-Stars Realty Inc.
2041 Lilac Drive
Innisfil, Ontario
Top 5 Reasons You Will Love This Home: 1) Seamlessly move into this fully renovated home, boasting a newly constructed 2-storey addition and upscale finishes, while being just moments away from the tranquil shores of Lake Simcoe, perfect for indulging in various water activities 2) Endless possibilities with an impressive, fully self-sufficient 603-square foot guest home, offering an ideal opportunity for additional income or extended family living, complete with a kitchenette, a 3-piece bathroom, a cozy fireplace, and a dedicated air conditioning and an on-demand hot water heater 3) Captivating the heart of this home flaunting a chef's kitchen adorned with quartz countertops, an expansive island perfect for preparing large meals, and top-of-the-line stainless-steel appliances, all while flowing into the airy living room, featuring a soaring 20-foot ceiling, wood beam accents, and a striking 42 gas fireplace with remote control 4) Additional enticing features include a versatile upper-level loft alongside a secluded primary bedroom hosting a walk-in closet and ensuite privilege to a spa-like bathroom flaunting a freestanding bathtub and an oversized walk-in shower 5) Step outside to the backyard retreat, complete with an 8'x8' cedar garden shed, a spacious back deck perfect for entertaining guests, and easy access to a plethora of amenities just a short distance away. 2,238 sq.ft. Age 68. Visit our website for more detailed information. (id:49320)
Faris Team Real Estate Brokerage
72 Henry Street
Barrie, Ontario
Lots of potential in this cozy little home on a large 176 foot deep lot. The property features a 24x24 foot detached garage with a loft, which presents the possibility for a garden suite for an additional source of income. The property features 2 other storage sheds at the back, new siding and new insulation. This home is situated in a great central location within walking distance to Downtown and close to all amenities. (id:49320)
RE/MAX Hallmark Chay Realty Brokerage
140 Centre Road
Madoc, Ontario
Welcome to 140 Centre Road Located in The Charming Town Of Madoc. Nestled Away on A Stunning 3 Acre Lot This Custom Built, Turn-Key Bungalow is Within Walking Distance To The Lovely Moira Lake Waterfront! From The Moment You Arrive This One of A Kind Home Invites You With Its Stunning Curb Appeal, Well-Manicured Property & A Lovely Covered Front Porch To Cozy Up With A Good Book And Enjoy Your Morning Coffee! This Beautiful 3(+3) Bedroom, 3(+1) Bathroom Home Is Bright & Spacious With An Open Concept Main Floor Plan That Features Gleaming Hardwood Flooring Throughout! Upon Entering The Front Foyer You Will Be Greeted By Soaring Vaulted Ceilings In The Living Room & A Gorgeous Floor To Ceiling Stone Fireplace Creating The Perfect Setting For All Your Family Gatherings! Adjacent to The Living Room, The Stunning Chefs Kitchen Features Quartz Countertops With Matching Quartz Backsplash, Bright White Cabinetry, Stainless Steel Appliances, Large Island & Impressive Chefs Pantry! Escape Into The Backyard Oasis Featuring Partial Inground Pool, Hot Tub Rough In & A Massive Cedar Deck With Plenty of Room For Barbecuing & Entertaining! With Approximately $150k in Recent Upgrades & Improvements Including New Appliances, California Shutters, Custom Closet Shelving, Light Fixtures, Full Sized Generator & Air Exchange Ventilation System With Dehumidifier/Radon Mitigation. This Home Would Not Be Complete Without Loads of Extra Storage Including An Entire Upper Level of Storage Space In The Garage with Convenient Access Ladder! (id:49320)
Revel Realty Inc. Brokerage
711 Mosley Street
Wasaga Beach, Ontario
Top 5 Reasons You Will Love This Home: 1) Amazing opportunity to own a great investment property 2) Added benefit of two homes in one with the potential to live in one and rent out the other 3) Ideal set up for a multi-generational family 4) Great location steps to the largest freshwater beach 5) Mere minutes to amenities, schools, shopping opportunities, and dining options. 2,782 fin.sq.ft. Age 74. Visit our website for more detailed information. (id:49320)
Faris Team Real Estate Brokerage
Faris Team Real Estate Brokerage (Midland)
711 Mosley Street
Wasaga Beach, Ontario
Top 5 Reasons You Will Love This Home: 1) Amazing opportunity to own a great investment property 2) Added benefit of two homes in one with the potential to live in one and rent out the other 3) Ideal set up for a multi-generational family 4) Great location steps to the largest freshwater beach 5) Mere minutes to amenities, schools, shopping opportunities, and dining options. 2,782 fin.sq.ft. Age 74. Visit our website for more detailed information. (id:49320)
Faris Team Real Estate Brokerage
Faris Team Real Estate Brokerage (Midland)
3472 Monck Road
Ramara, Ontario
This Charming Bungalow Sits On 31.5 Acres, Offering Breathtaking Country View. The Property Boasts A Fully Equipped Barn/Shop With Water & Hydro, Complemented By An Outdoor Riding Arena, Establishing A Ready-To-Use Setup For Horse Farming Or Other Agricultural Pursuits. Inside, The Home Features A Cozy Layout With 3 Bedrooms & 2 Bathrooms, Ensuring Comfortable Living Space For A Family - Wheelchair Accessible. The Heart Of The Home, A Kitchen With A Breakfast Bar, Invites Warm Gatherings & Culinary Adventures. This Unique Property Merges The Tranquility Of Country Living With The Practicality Of Modern Amenities, Making It An Ideal Haven For Those Seeking A Peaceful Retreat With The Potential For Various Outdoor & Farming Activities. Located Near Hiking & Snowmobile Trails, Lake Couchiching, Recreation Centre, Provincial Parks & So Much More! (id:49320)
Exp Realty Brokerage


